HOME BEYOND FOUR WALL
A Serene Space to heal and recharge
Phase 2

FREEHOLD DOUBLE STOREY TERRACE
Built-up size
1,7832 sq. ft.
Lot size
22’ x 70’
4 Bedrooms
4 Bathrooms
A HOME WITH
ADDED VALUE
EXTRA en-suite bathrooms and EXTRA 2ft land area – a gem of a home for those seeking for more.
PERSONALISE
YOUR SPACE
Embrace your individuality and delight in extra privacy with the comfort of en-suite bathrooms.
SPACIOUS
LIVING SPACE
A necessity to live day-to-day in a home that feels unrestrictive, with a wider kitchen and a walk-in wardrobe for maximum comfort.
SITE PLAN

consists a total of 245 units

Legend
- (A) Proposed Clubhouse Entrance *
- (B) Proposed Clubhouse *
- (C) Proposed Linear Park *
- (D) East Entrance
- (E) West Entrance
*Future Development
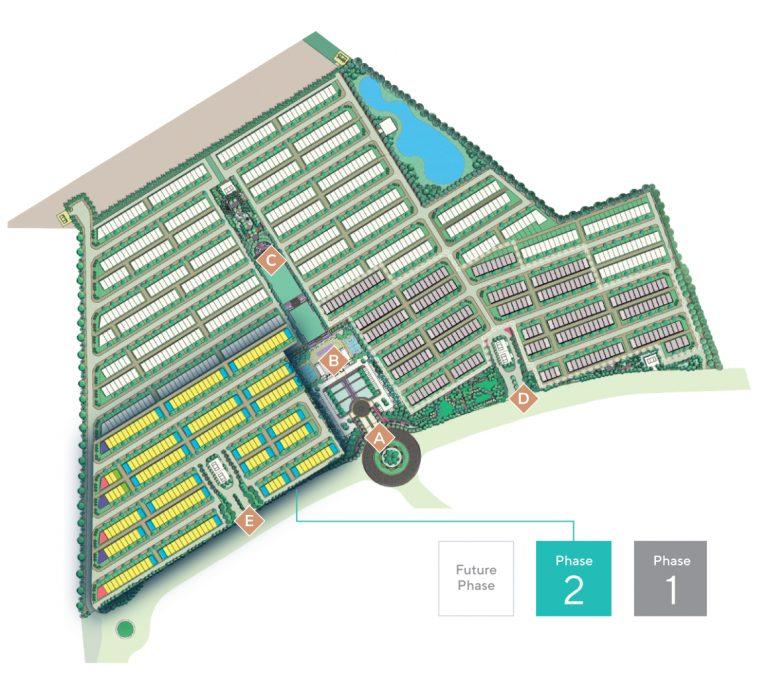
– Kesington –
Floor Plan
TYPE A
TYPE B
TYPE D
TYPE E
- TYPE A -
- Land Size: 22’x70′
- Built Up Size: 1,783 sq.ft.
- Bedrooms: 4
- Bathrooms: 4
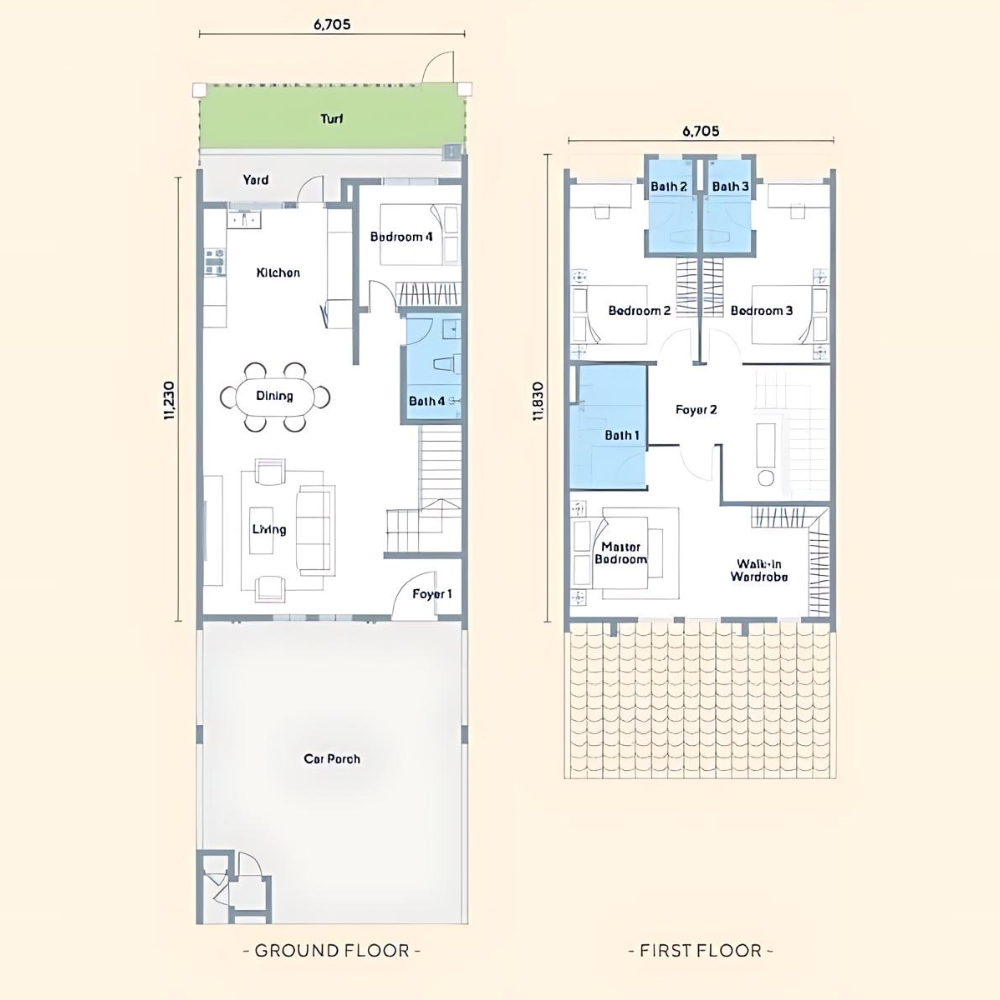
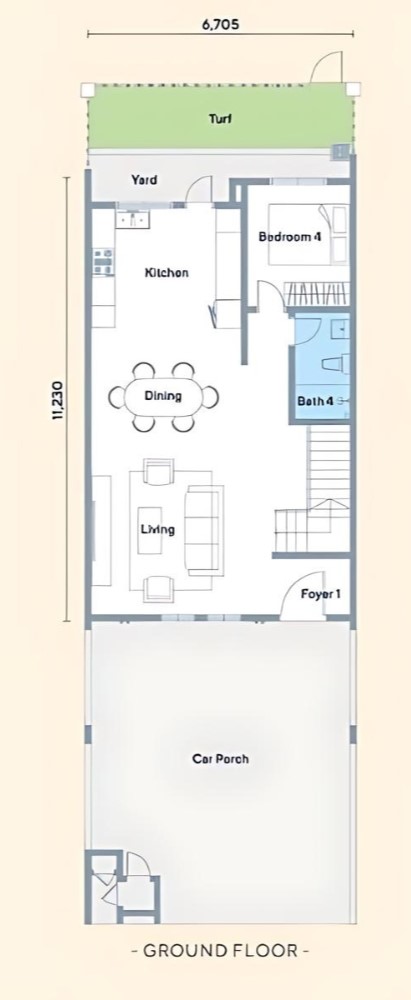
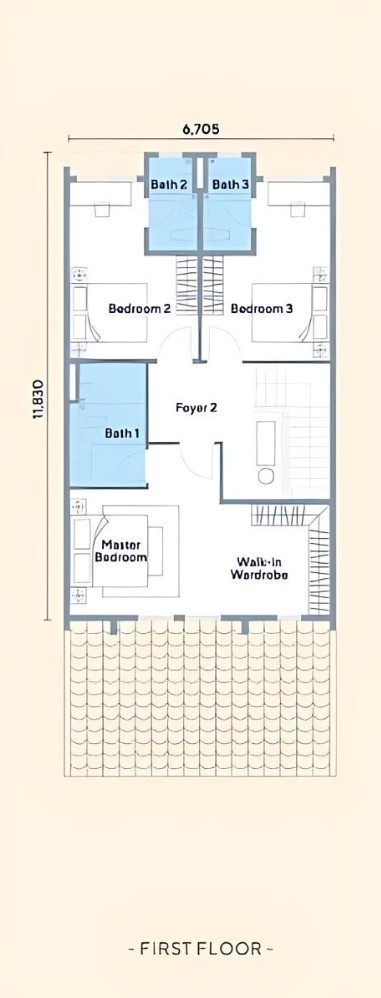
- TYPE B -
- Land Size: Starts from 22’x70’
- Built Up Size: 1,783 sq.ft.
- Bedrooms: 4
- Bathrooms: 4
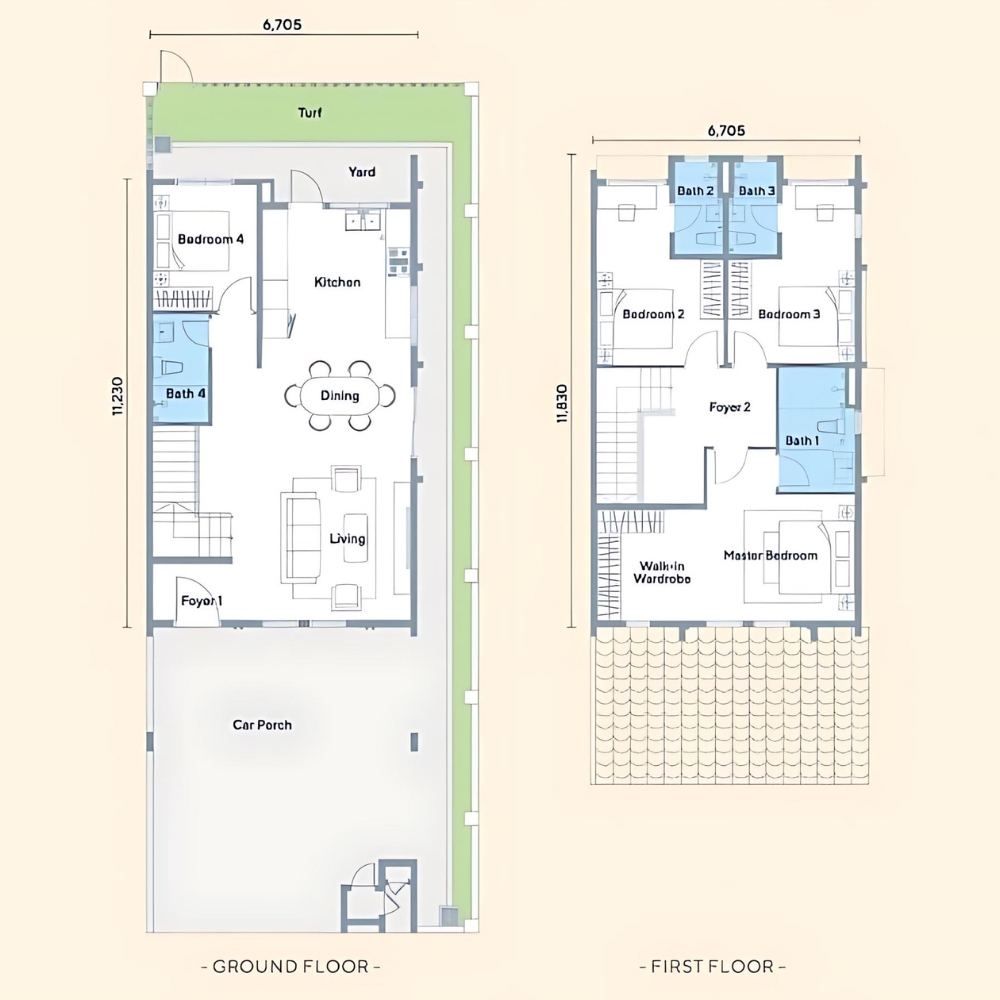
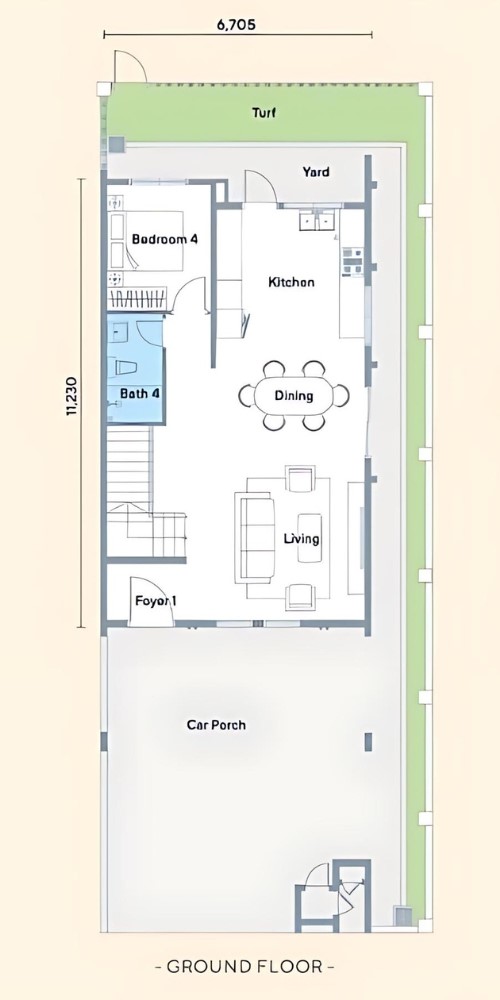
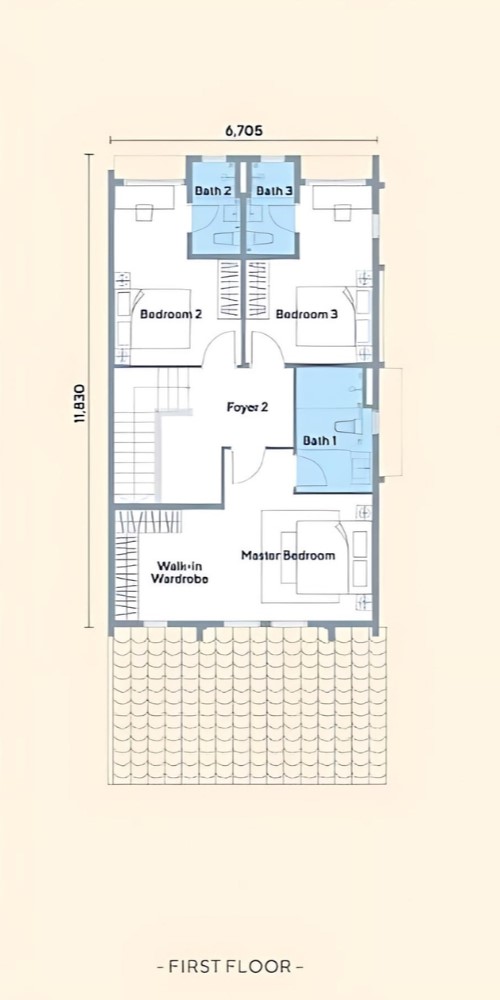
- TYPE D -
- Land Size: Starts from 26’x70’
- Built Up Size: 2,216 sq.ft.
- Bedrooms: 4
- Bathrooms: 4
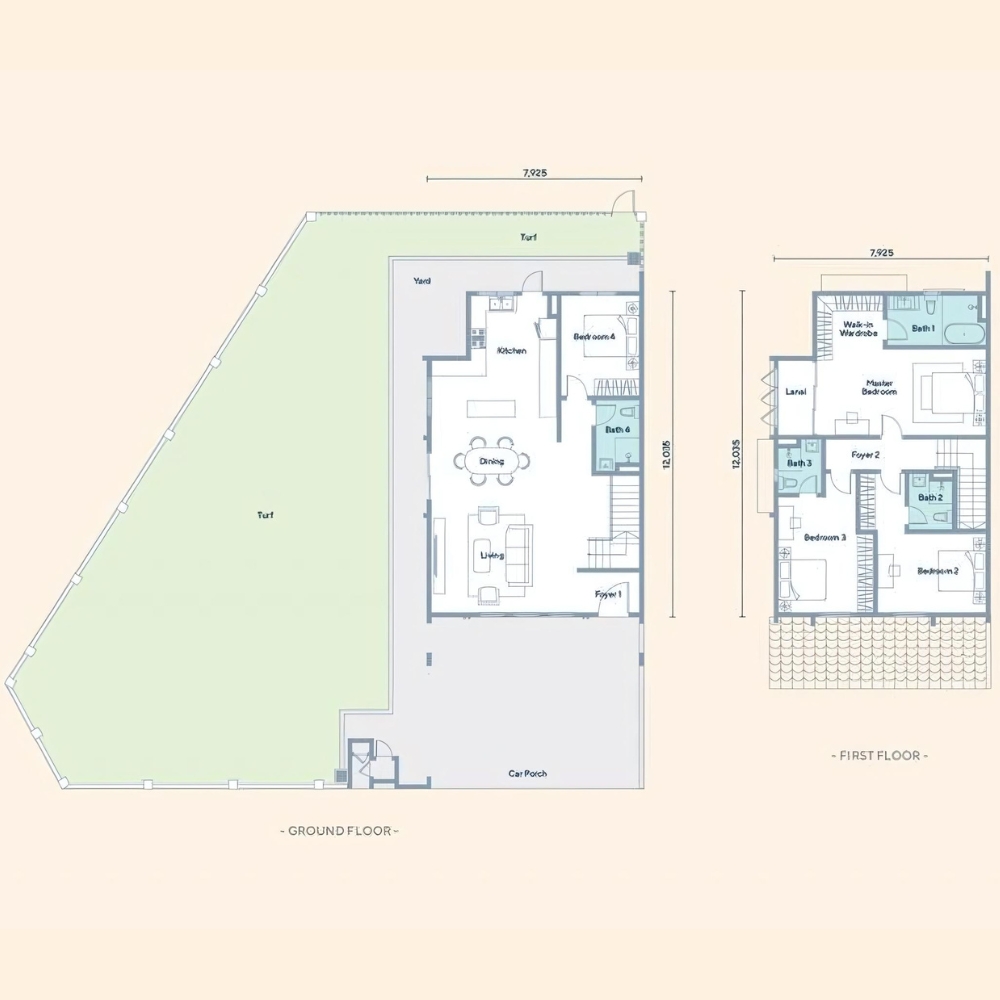
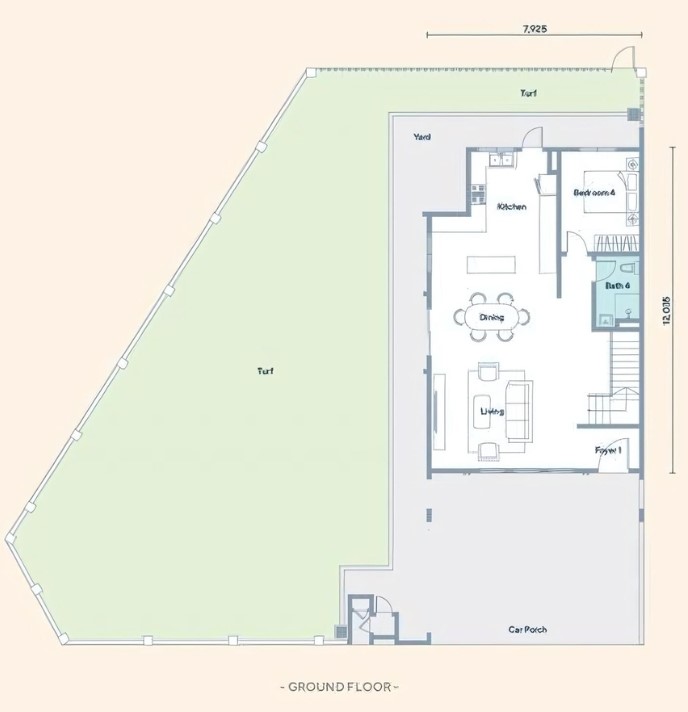
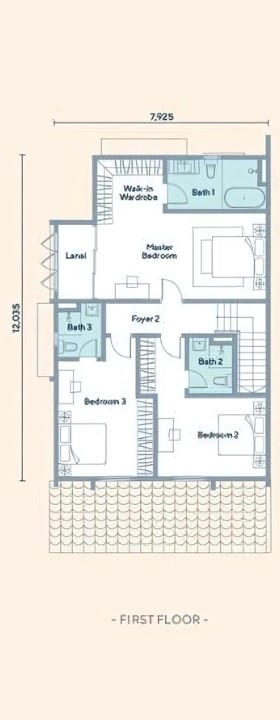
- TYPE E -
- Land Size: Starts from 24’x70’
- Built Up Size: 2,116 sq.ft.
- Bedrooms: 4
- Bathrooms: 4
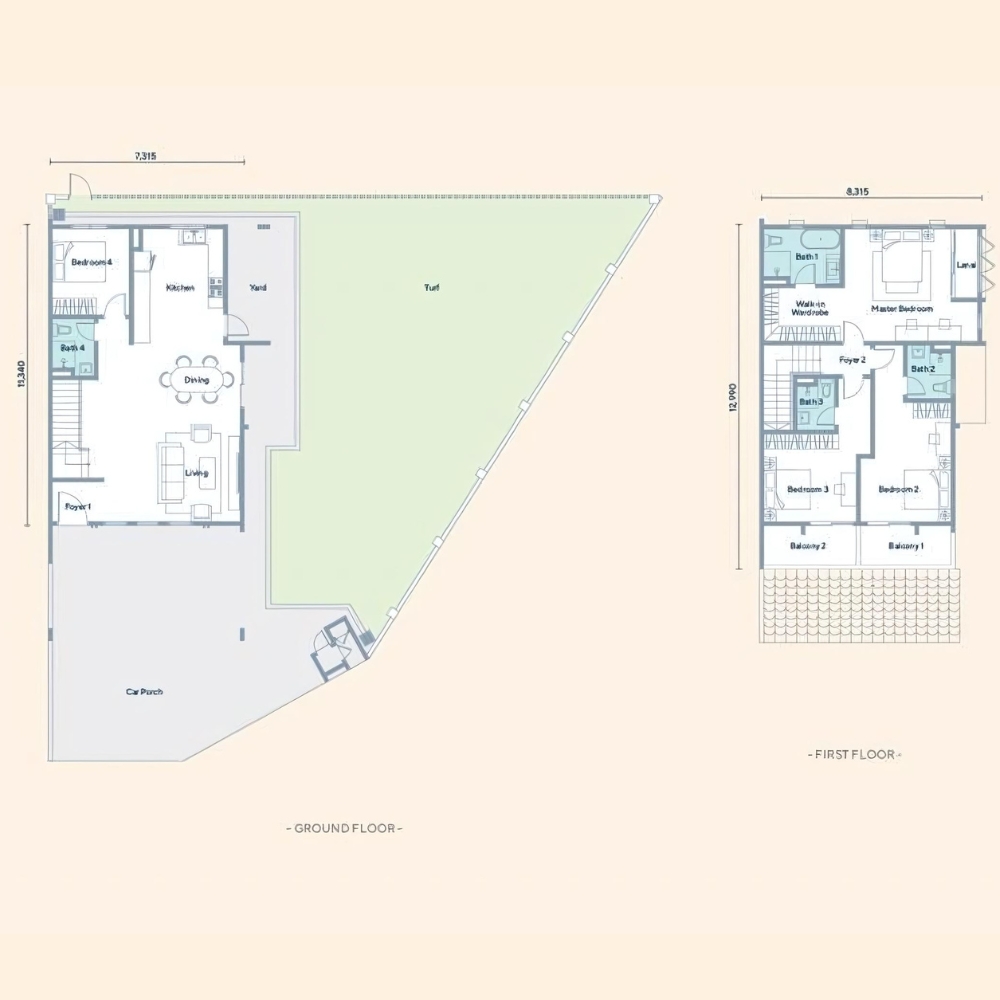
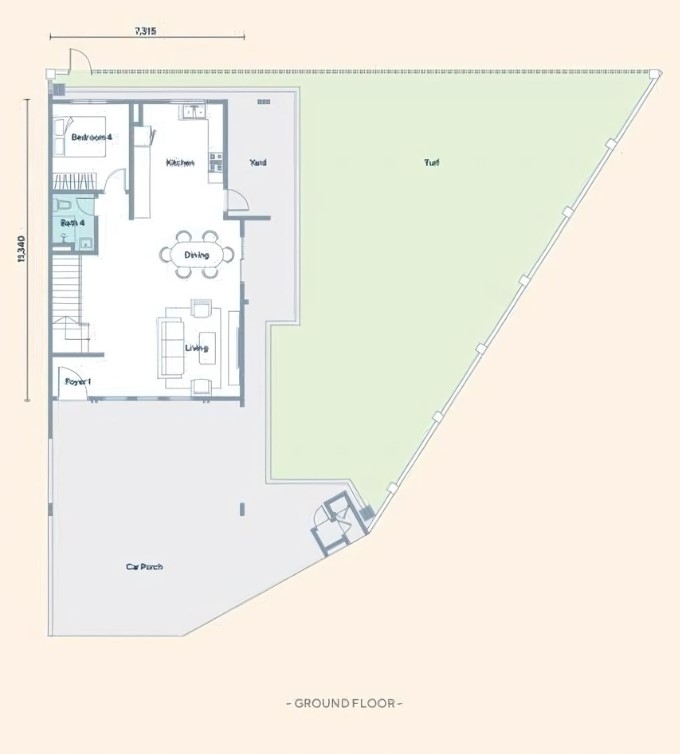
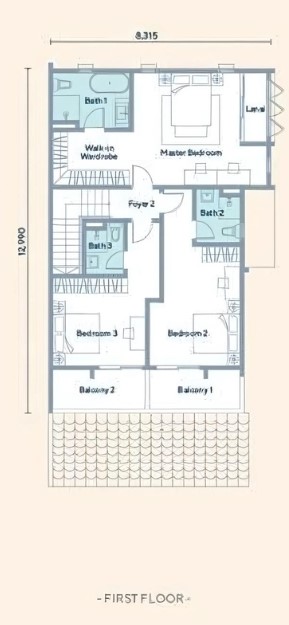
– Kesington –
Gallery
Interior
Video
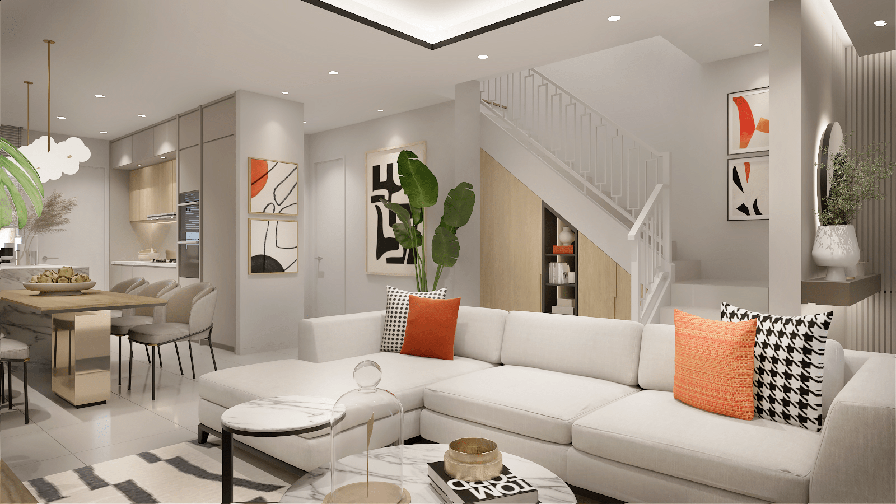
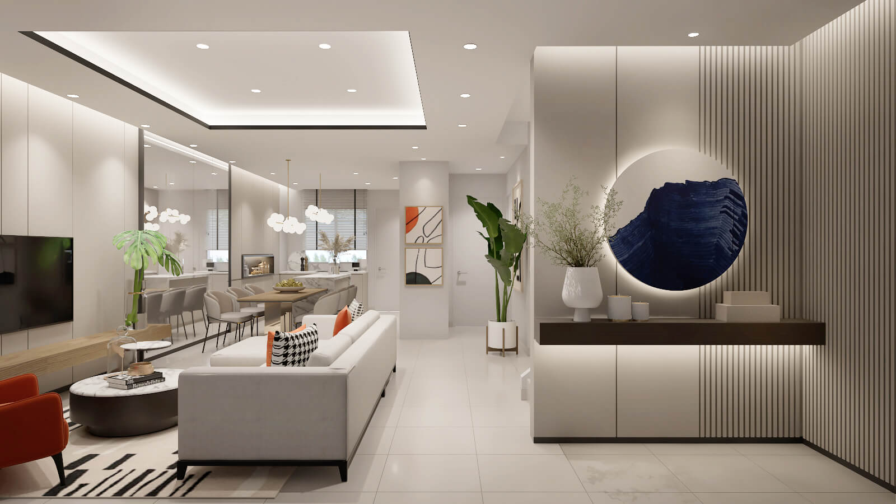
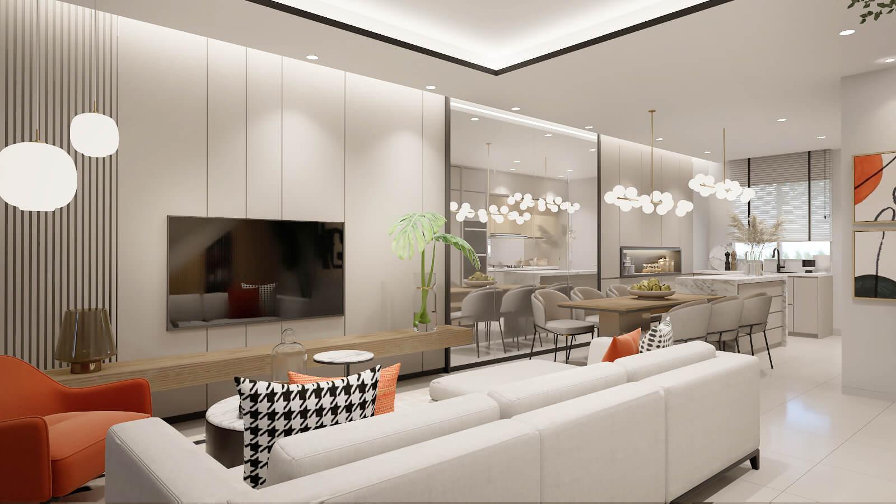
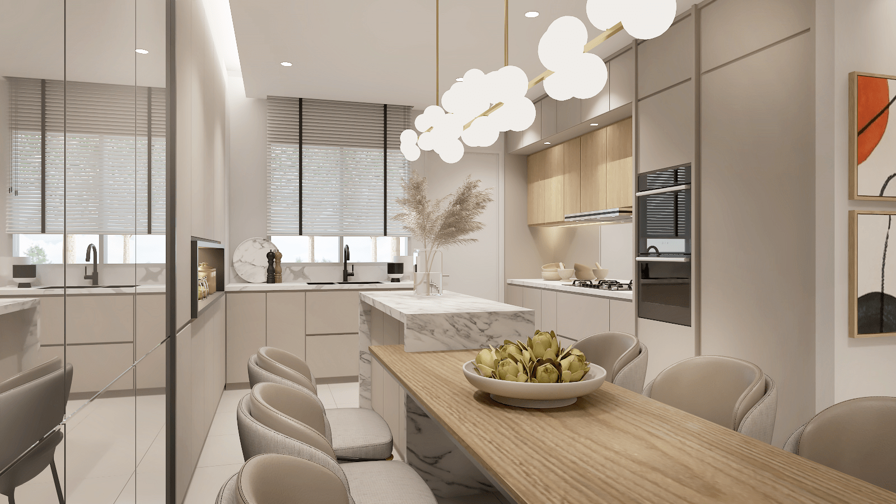
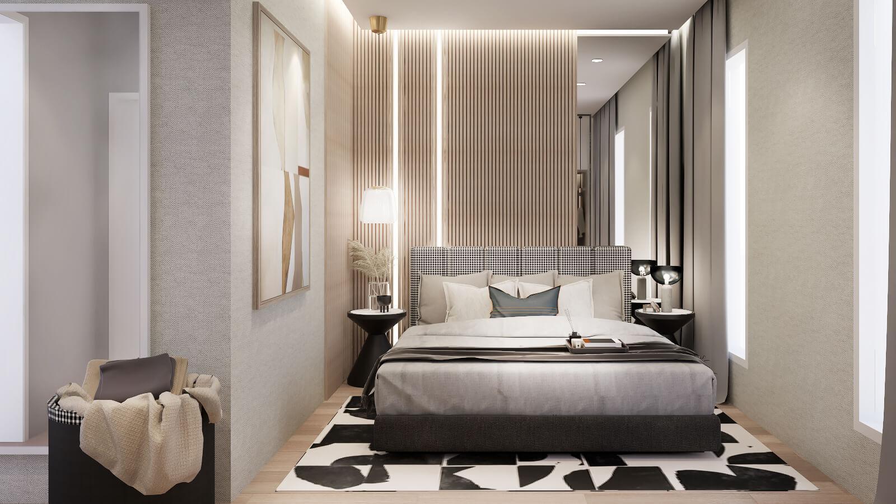
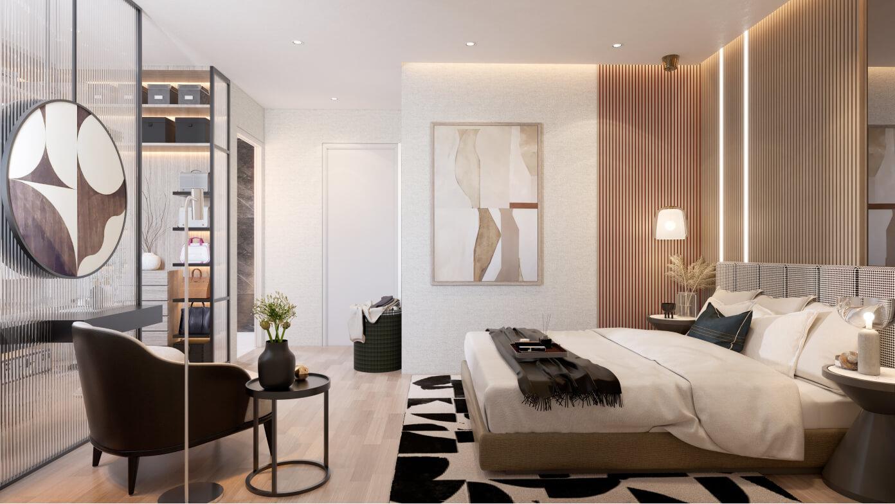
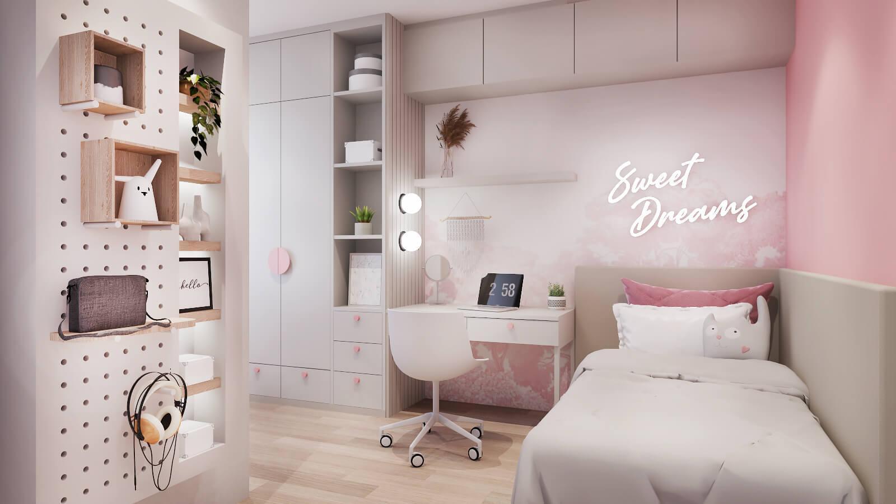
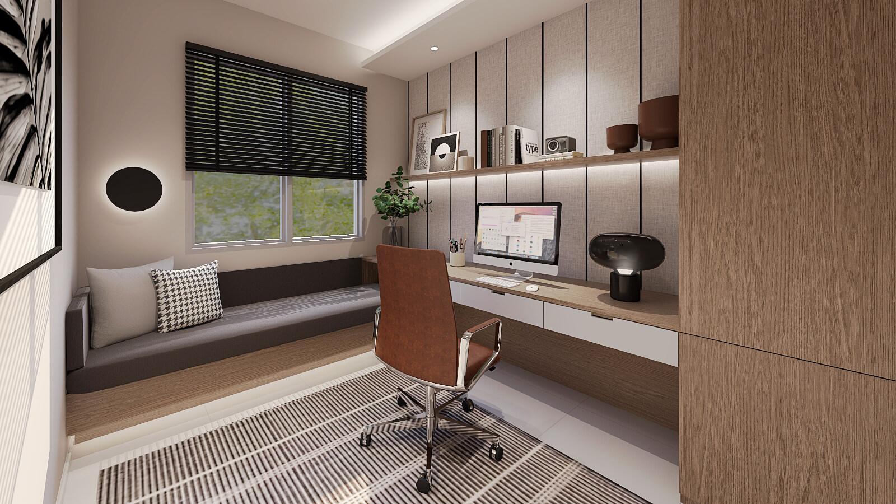
The Collections
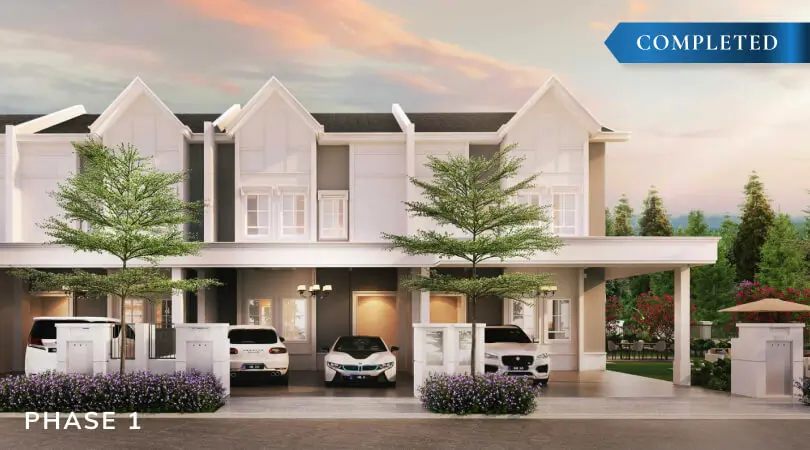

Phase 1
- Lot Size 22’x70’ | 22’x80’ | 24’x70’
- Built-up size 1,672 – 1,909 SQ.FT.
-
Rooms
4 BEDROOMS
3 / 4 BATHROOMS
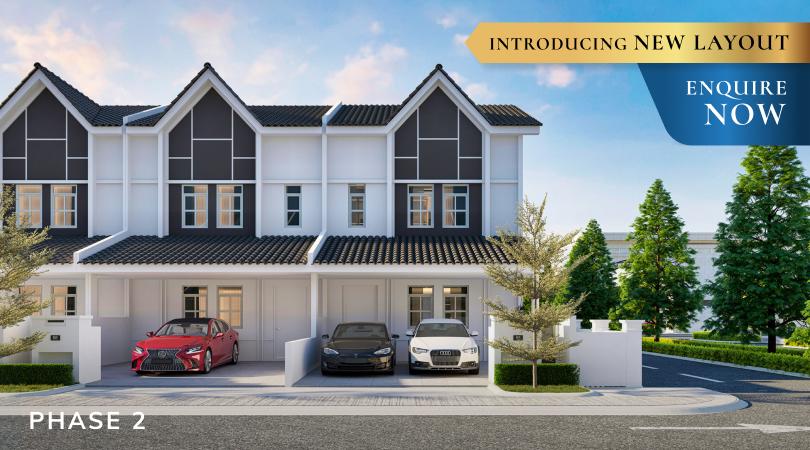

Phase 2
- Lot Size 22’x70’ | 24’x70’ | 26’x70’
- Built-up size 1,783 – 2,216 SQ. FT.
-
Rooms
4 BEDROOMS
4 BATHROOMS
